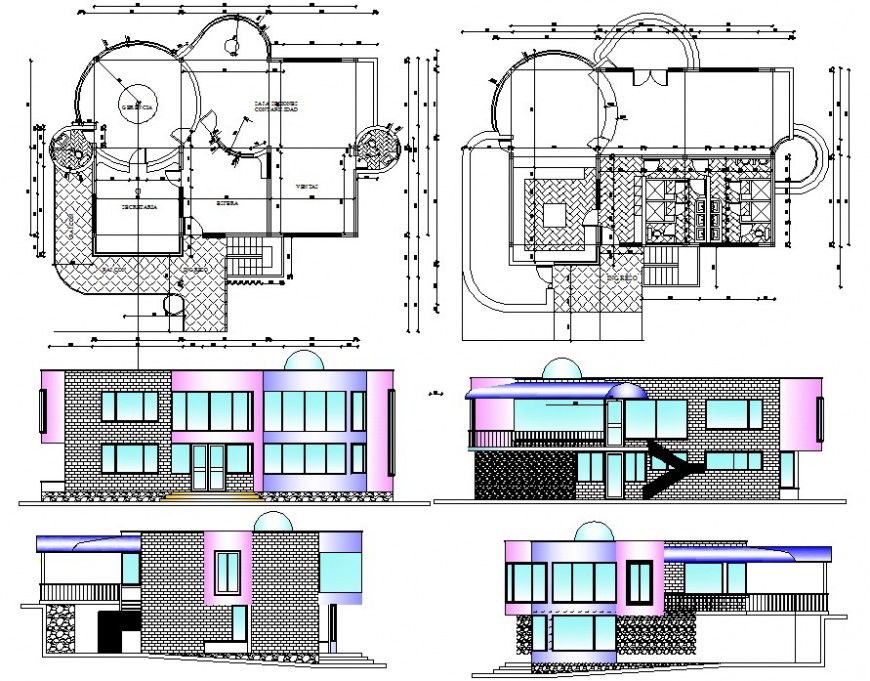2 story architecture residential cad file
Description
The architecture layout plan of ground floor and first floor detail cad file with dimension detail along with beautiful elevation design includes wall detailing window and door glass detail cad file, download in free cad file and use for this collection for reference
Uploaded by:
Eiz
Luna

